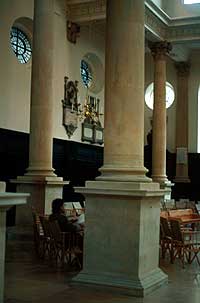
How Do Visual Arts Shape Spiritual Life?
Building Anglican Liturgy

Photo courtesy of the author
St. Stephen Walbrook
![]()
Building Anglican Liturgy
Response: Giving
Form to Anglican Liturgy in the City Churches of London
John W. Dixon, Jr.
Awareness of the many possibilities is necessary to understand Wren's task. He seems not to have questioned one feature of churches he inherited: the placement of the altar table against the end wall. A curious piece of history. Under the influence of the continental Reformation and the Puritan movement, the early Anglican church placed great emphasis on preaching and rejected the principle of an altar in favor of a plain table. Working in medieval churches, they often simply ignored the high altars, sometimes closing off the unneeded chancels. There was no fixed place for the table, which tended to wander around a good bit but always within the congregation. Since communion was infrequent, the table sat there unused and people often piled their hats and coats on it, even sat on it. This struck many as unseemly (good Anglican word) so the table was moved to a wall and a railing placed around it in order to protect it from such misuse (and, it is said, from wandering dogs). This arrangement was followed in all the City Churches. The table was usually a table but in its massive form and its placement it took on no little of the character of an altar.
Thus the table/altar remained the focal point of the City Churches. Further, both books quote Wren as saying quite explicitly that he was building "auditories," buildings for the hearing of the Word. This was so clear to him that he considered the size of a church should be limited to the distance at which all present could hear the word and see the action. (Amusingly, Wren seemed to think the churches could have been somewhat larger had the service been conducted in French.) The pulpit is not the focal point but it is large and prominent - and centrally accessible to the congregation. People, altar and pulpit are brought close together in an even balance. This balanced unity of the several fundamental elements - giving none preference over another - is the architectural expression of the Anglican Via Media.
So far we are dealing with diagrams, the placement of things within a floor plan of a church building. But a building is three dimensional space and the forming of that space is the proper responsibility of the architect. Here again Wren formulated a spatial order that can be called authentically Anglican.
I am willing to assert that it never occurred to Sir Christopher that he should seek any kind of "look." The situation was rather more direct than that. He established the conditions of the building by his placement of the elements of it. He had his architectural "language," which was England's quiet adaptation of Renaissance classicism. He had his task of giving expressive form to the functional design. He (and Hawksmoor) used his architectural vocabulary to make a spatial form that was both a profound interpretation of the meaning of the liturgy and quite beautiful.
It is hard to know if either man consciously took beauty as one of his purposes. Beauty can be a distraction from the main purposes of a church, although properly handled, it can enhance those purposes and Wren and Hawksmoor knew their job. St. Stephen Walbrook and St. Mary Woolnoth particularly are quietly beautiful. The beauty is not ostentatious. It is a product of the rather stately dignity of the elements (the architectural vocabulary is classical although their composition is not. For those who like stylistic naming, what he did is an English form of Baroque.) Interiors are evenly lit by clear glass windows. The different elements of the plan are placed in harmonious balance.
